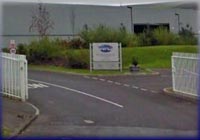Refurbishment And Redevelopment Of A 17,210m2 Industrial Unit
At The Maerdy Industrial Estate, Rhymney
In 2002 The former American Can Factory was purchased by our Clients (who at that time were the three main Directors of Williams Medical Supplies Ltd). Their aspirations were to re-clad the building thereby removing the asbestos cement sheet cladding and separating the building into two distinctly separate units together with a parcel of land for future development. The first being accesses from the north would be redeveloped as a distribution warehouse for Williams Medical Supplies Ltd (who at that time were based in the Whitbread Centre at the Northern End of the Maerdy Industrial Estate), the second accessed from the south would be leased to Excel Industries Ltd for development as a paper recycling factory.
The original building was built in the 1970’s by the Welsh Development Agency on the site of the former Maerdy Colliery and Iron Works. This development also involved the culverting of 650m of the Rhymney River. With the whole site comprising of 5.53Hectares.
Our initial engagement was to prepare Planning and Building Regulation applications for the re-cladding and segregation of the building together with the day to day supervision of the cladding works. We also acted as Planning Supervisor under the Construction (Design & Management) Regulations. The Re-cladding contract was awarded to Four Seasons Roofing Ltd (who at the time were splitting away from the Rentokil Group).
The project split naturally at the boundary of the two units and hence whilst the works proceeded on the southern part of the building a separate Contractor, Create Control (Wales) Ltd, was able to work on stripping out and preparing the northern part for redevelopment as a warehouse. Once the southern part was re-clad a Partial Completion Certificate was issued and a full repair lease was entered into between our Clients and Excel industries Ltd. We were charged with assisting with this by preparing a detailed joint condition survey and liaising with Excel Industries’ Consultants and Contractors.
With the completion of the re-cladding of the northern section, the warehouse conversion could commence. These works involved the renovation of the factory floor, construction of an internal offices and welfare facility; a cold store; installation of high bay racking systems; a conveyor system; and the complete replacement of mains and internal services. These works were undertaken under a day-works contract by Create Control (Wales) Ltd which involved our close supervision of the Contractor who was working 12 hour days / seven days per week. Practical Completion was attained despite an extremely tight building programme. Williams Medical Supplies Ltd were able to move into the premises over the Christmas period in 2003. Subsequently, WMS decided to move the remainder of their operation from the Whitbread Centre to this development. This was achieved by the construction of a second storey to the internal office block. This provision had been designed into the original construction enabling a timber framed construction to be provided at first floor level with the bulk of the heavy construction being undertaken on the weekends so as to have the minimum impact on the working of the warehouse. These works were undertaken by Create Control (Wales) Ltd on a Design and Build Contract, under which we were engaged as the Designers.
Further expansion of WMS meant that they needed to improve vehicle access and parking. We were engaged to prepare a Planning Application and a full tender pack including contract documents to enable them to undertake a select list tender process for these works. At the same time they also decided to construct a new two storey detached office block within the grounds of the warehouse. Regrettably we did not win the brief to design that building. Eventually, the two contracts were awarded to one Contractor and were project managed by the Designers of the new office block.
We have continued to work with our original Clients in respect to the future development of the parcel of land at the extreme south western end of the site.
