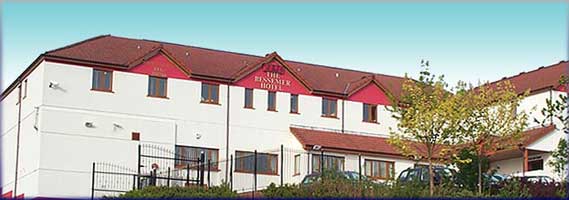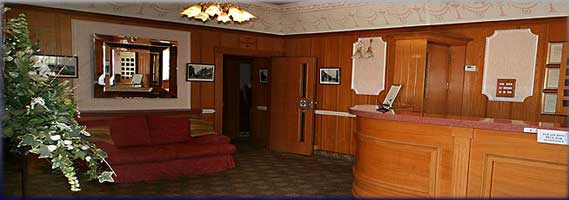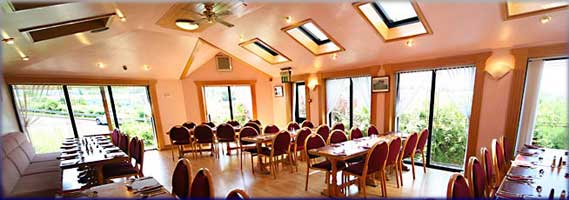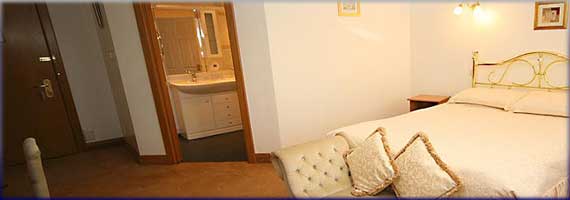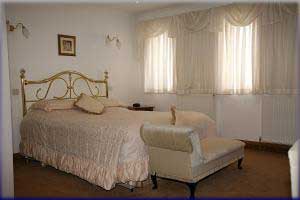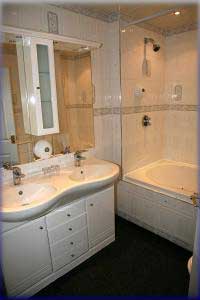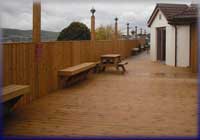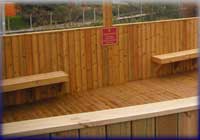The Bessemer Hotel
Dowlais, Merthyr Tydfil.
The Bessemer Hotel is one of our major Clients.
When our Client came into possession of the Bessemer Club it was a fire damaged ex-British Legion Club. The building was primarily a single storey building with a concrete flat roof. Initially the Client refurbished the existing building to provide a function room, lounge bar and restaurant. We were engaged to design and prepare detailed working drawings to add a second storey and a tiled pitched roof together with a two storey front extension thus creating sufficient floor space to convert the club into a 3 star rated hotel which has 17 bedrooms including two bridal rooms and a fully functional disabled persons bedroom in 1999.
When designing this large extension and conversion into the hotel, we took into account a number of emerging changes in the Building Regulations with regard to disabled persons and incorporated these regulations into the designs. In this way, now that the new regulations are in force no further modifications would be required to the hotel to comply with the new Disability Discrimination Act Part 3.
Subsequent additional works have included the addition of a conservatory dining area in 2001, & a single storey extension to the kitchens and ancillary service areas which included improvements to the function room toilets in 2002.
With the advent of the smoking ban in pubs and restaurants a timber patio decking was added which included a canopied smoking area in 2008.
After nearly six years of protracted negotiations additional land was acquired which facilitated an extension to this patio decking. A second large secure car park has also been added in 2010.
A recent planning application has now been granted to extend the existing first floor over the single storey restaurant area thus providing much needed storage space.
