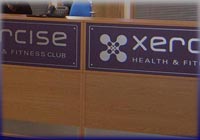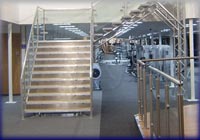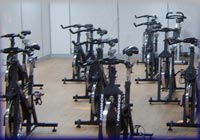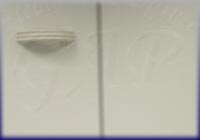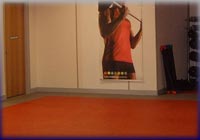Xercise Health & Fitness Centre
The Xscape Centre Castleford.
The Xercise Health & Fitness Centre was built within the Xscape Centre Complex in 2005 as a Design & Build Project. This Practice was engaged as the Lead Designers and also as the CDM Co-ordinators by the Principle Contractor.
The Xscape Centre Complex comprises of a number of individual business units over several storeys within an extensive building envelope. The centre houses a number of restaurants and sports shops together with:
- Cineworld – multi-screen cinema.
- Comic Golf – 2 glow-in-the-dark mini golf courses.
- Bowlflex – 20 lane ten pin bowling.
- Lazerzone – 4000sq ft labyrinth.
- Climbzone – 15m high climbing wall leading to “Skyride”
- Skyride – A series of wooden platforms and rope structures suspended 15m above the atrium.
- Funstation – Family Fun Zone.
- Skatepark – Sub-vert Skateboard Park.
- Snozone – a 170m long snow skyslope.
- Flowzone – Water Surfing.
- Xplore – Soft play area and party centre.
- Xercise Health & Fitness Centre.
The Xercise Health & Fitness Centre was constructed within one of these large units on the upper floor. Within the unit a mezzanine floor was introduced over approximately 50% of the floor area the incorporation of which resulted in the inclusion of additional fire escape routes, a “Lite Structures” steel and glass staircase, an internal disabled person’s lift and additional disabled person’s changing facilities.
At Lower Level the reception area comprised of a reception desk with management office suite, and a juice bar and seating area. Behind this area there is a number of treatment rooms, a cardio-vascular area, individual sun-bed rooms, a disabled person’s changing room with shower, a multi-gym area, a free weights area, and the male changing rooms. These changing facilities comprise of a locker/changing area, toilets, individual showers, a seam room and a sauna. There is also a plant-room at this level.
At Mezzanine Level there is a balcony landing which overlooks the cardio-vascular area off which a corridor leads to a disabled person’s changing room with shower, a spin studio, two aerobic/gym studios, and the female changing rooms. Again these changing facilities comprise of a locker/changing area, toilets, individual showers, a seam room and a sauna. There is also a small equipment store at this level.
Regrettably during the latter part of the construction phase a dispute arose between the Client’s QS and the Main Contractor with regards to interim payments. This resulted in delays on site and an escalation in the dispute. The knock on effect on the Contractors cash flow caused further issues with both sub-contractors and suppliers. The Contractor set in motion the arbitration process contained within the JTC contract, however before this matter was brought forward one of the suppliers served insolvency proceedings against the Contractor and bankruptcy of the Main Contractor resulted in none of the suppliers or sub-contractors being paid. This also left the Client in an awkward position, which resulted in our being novated across to the Client in order that continuity of design, CDM records, and design copyright issues could be addressed. We were able to prepare an outstanding works and defects list which the Client was subsequently able to use to re-contract the remaining works in order to complete the contract.
