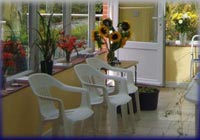Conservatory Extension To Rear Of Existing House,
St. Martin’s Road, Caerphilly
The property comprised of a large brick built house which is finished with smooth red facing brickwork to the front elevation and grey cement rendered to the side and rear elevations. On the rear a single storey extension existed which formed a galley style kitchen the windows from which opened into a small conservatory. The conservatory in turn opened out onto a small patio area which was at several levels with a small set of steps leading down to the rear garages and the garden beyond. Our task was to design a replacement for the conservatory, improve the patio arrangement together with its access to the garages, improve the floor level arrangement between the kitchen and the main house and also improve the natural lighting in the kitchen area.
The conservatory was demolished and replaced by a larger sun lounge comprising of a dwarf brick wall topped with two tiers of uPVC Double Glazed windows. Additional natural lighting was provided through the incorporation of a large glazed roof lantern set in the new flat roof.
The existing kitchen was stripped out, the external walls raised in height and a new flat roof was constructed. The floor level was raised, insulated and under-floor heating installed beneath a ceramic tile finish. To improve the natural light in the kitchen a large glazed roof lantern was also set in the new flat roof.
Externally the existing retaining wall was faced with brickwork and enhanced locally to provide a uniform level patio with stainless steel railing. The access steps to the garages were also re-built and enhanced.
